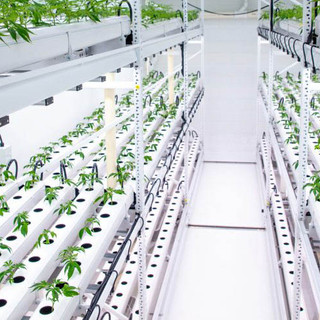CREATIVE SOLUTIONS FOR A CANNABIS GROW
- Info Mation
- Sep 10, 2020
- 1 min read
Updated: Jan 14, 2021
Ensuring code compliance and optimizing canopy area
When the owners of a cannabis firm retrofitted an existing building to create a new indoor cultivation facility, they wanted to boost productivity by optimizing grow area. They knew static tables would waste space in the aisles and overhead, so they decided to install mobile vertical racking.The owners and the cultivation manager worked with the San Francisco-area Spacesaver consultant to design a GROW Mobile System that would make the most of the grow area in the facility’s six grow rooms.
Canopy area was optimized with vertical racking that was designed to fit the space.
As with many retrofits, the facility’s architectural constraints required creativity and custom layouts. For instance, the doors needed to swing into the grow rooms to comply with safety codes. To make space for the doors while still optimizing canopy, the Spacesaver consultant designed a mobile system that had shorter carriages in the door swing area. Also, to take advantage of the rooms’ tall ceilings, they designed 11-foot-tall uprights to bear the weights of the plants, trays, lighting, ventilation, and irrigation systems.The result is a facility that’s safe and code compliant while also optimizing grow area for maximum efficiency, yield, and profits.
To learn more about Spacesaver's GROW solutions, download the brochure here.
To speak to a STORAGELogic representative about your GROW needs, please call our office, 410-472-0824 or email us at info@storagelogicinc.com.

















































